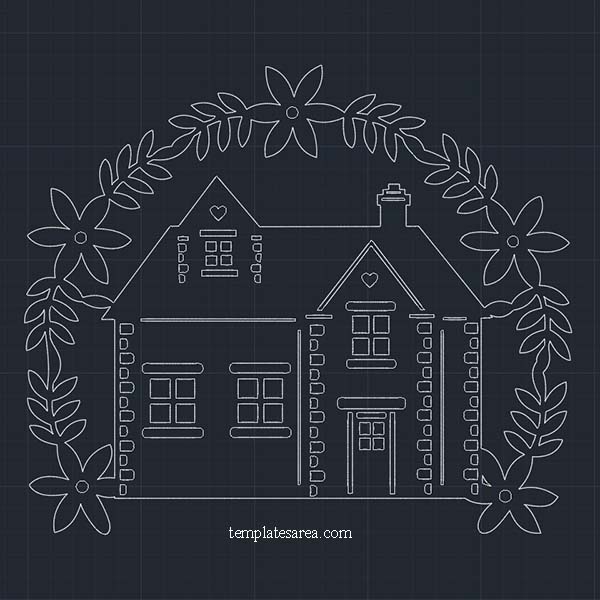
This DWG CAD drawing file features a house silhouette adorned with floral decorations. It is a great addition to your nest-themed CAD projects as it comes in a CAD block format that can easily be incorporated into your designs.
With this DWG file, you can open and edit the house design using AutoCAD and other 2D CAD software. As a vector file, the DWG CAD file can also be used as a cutting file on CNC-based machines. If your CNC, laser, or plasma cutter does not support the DWG file format, you can open it with vector programs such as CorelDraw and Illustrator and save it in a compatible file format.
Whether you are an architect, interior designer, or simply someone who loves to tinker with CAD designs, this house silhouette DWG CAD drawing file is a must-have for your collection. It is perfect for creating house-themed decorations, wallpapers, and other design elements that will surely add a touch of warmth and coziness to any space.
| File Type: | DWG CAD Drawing File |
| Category: | DWG CAD Blocks |
| Tag: | HouseDWG CAD Blocks |
| Features: | CAD Block, CAD Drawing |
| Resolution: | Scalable vector type without loss of quality. |
| Software: | AutoCAD, QCAD, Libre CAD, Nanocad, Solid Edge |
| Uploaded by: | Phill Wareham |
| Licence: | CC BY-NC-SA 4.0 |
| Design Code: | 12282-93P |

